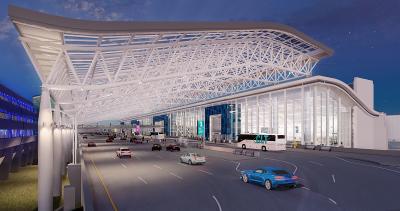Gresham Smith-Designed Lobby Expansion Will Transform The Passenger Experience
 |
The Terminal Lobby Expansion at CLT will transform the Airport's entryway to create a welcoming space and improve operations. |
Firm to Help Airport Deliver Southern Hospitality, Charlotte Style
Dec 10, 2019 - Gresham Smith celebrates the groundbreaking of the Terminal Lobby Expansion project at Charlotte Douglas International Airport (CLT). The expansion will transform the terminal to create a welcoming space and improve operations. Designed by the firm and DAS Architecture, the project comprises a 370,000-square-foot expansion, a 150,000-square-foot canopy and two passenger skybridges that connect the curbside and existing rental car/hourly parking garage, as well as renovations to the existing portions of the terminal lobby.
"Charlotte is known as the Queen City. So, as part of our Destination CLT capital investment program, we’re building an airport fit for the queen,” said Jack Christine, chief operating officer at Charlotte Douglas. “Gresham Smith’s design for the Terminal Lobby Expansion reflects our unique region and really elevates the passenger experience. Our commitment to our passengers also means maintaining a high level of service throughout construction. Collaborating with construction managers, Gresham Smith developed an effective, phased approach to address our large, complex project.”
“We are excited to work with the airport and partners to bring the new terminal lobby to life. The design extends the passenger experience from the terminal to the curbside, providing a sense of hospitality before travelers even enter the expanded and reimagined Terminal lobby,” said Wilson Rayfield, AIA, LEED AP, executive vice president, Gresham Smith. "With the goal of providing passengers with the ‘royal treatment’ our solution marries a sense of place and delight with smart design to accommodate travelers’ needs.”
The Queen Charlotte statue is a prominent feature at the airport and provided inspiration coupled with touches of southern hospitality. The design team abstracted shapes and forms for the building from the dynamic, rich quality of the sculpture, which conveys movement and liveliness. The Queen also serves as a physical focal point through the creation of the “Queen’s Courtyard,” a monumental space housing the statue, enjoyed by both departing and arriving passengers. The addition of the canopy and skybridges offer protection from the elements and provide a dedicated, separate path for pedestrians away from vehicular traffic so they no longer cross the public curbside.
The project will be completed in six phases. Gresham Smith is leading the architecture, interior design, experiential design and wayfinding, and commissioning for the Terminal Lobby Expansion, and is pursuing Green Globe certification for the expansion. Previously, Gresham Smith developed an airport-wide wayfinding master plan as well as partnered with DAS Architecture to design The Plaza, a new concessions area at concourses D and E.
"The design extends the passenger experience from the terminal to the curbside, providing a sense of hospitality before travelers even enter the expanded and reimagined terminal lobby. With the goal of providing passengers with the ‘royal treatment’ our solution marries a sense of place and delight with smart design to accommodate travelers’ needs."
About Gresham Smith:
Gresham Smith is a team of diligent designers, creative problem-solvers, insightful planners and seasoned collaborators who work closely with clients to improve the cities and towns we call home. Our employees are diverse in experience, yet we all have one thing in common: genuine care for each other, our partners and the outcome of our work. From roadways, pathways and airports that connect people and places, to hospitals that enhance health and resiliency, to corporate campuses that encourage productivity and teamwork, we have the pleasure of designing communities' most vital institutions and infrastructure. Learn more at GreshamSmith.com.