Destination CLT encompasses the first phase of our Master Plan Update, a collaborative effort with our airline partners and the FAA. It represents a $4 billion capital investment in capacity enhancement projects.
Over the last 20 years, the presence and growth of Charlotte Douglas International Airport (CLT) and its airline hub have resulted in CLT becoming not only one of the busiest airports in the U.S. but in the world. With a forward-thinking philosophy and a focus on constant growth, CLT sees itself as an Airport of the future. Charlotte Douglas International Airport is one of the nation’s and world's busiest airports. Our growth has been remarkable, over the several years especially, increasing from 28 million total passengers in 2005 to a record-breaking 50,168,783 million total passengers in 2019. Passenger counts dropped during the height of the pandemic, but are climbing back. In 2022, CLT hosted nearly 48 million passengers and handled 505,589 aircraft arrivals and departures.
Visit the CLT Environmental Assessment public information site for select Airport capital improvement projects.
As the project progresses and timelines adjust, costs and other construction-related items are possible. The information on this website is the more current approximation, however, changes are possible.
BUILDING FOR THE FUTURE
This continued and sustained growth means CLT is at or near capacity. The airfield capacity enhancement study and terminal capacity enhancement study looked at possible and potential passenger growth forecasts and together form the Airport’s master plan. This plan defines the future and long-term airfield and terminal development and helps craft CLT’s construction and development through 2035.
The future master plan ensures the facilities and airfield will meet future growth and construction. The plan continues to reflect Charlotte Douglas International Airport’s mission. Development and construction will be demand-driven. We will build what we need when it is needed. We will remain cost-competitive and financially sustainable – no general tax dollars will be used. The Aviation Department will work closely with our airline partners and others to develop this plan. We will quantify the benefits and costs of additional development and define the phases of development.
The Navigator
Destination CLT Projects
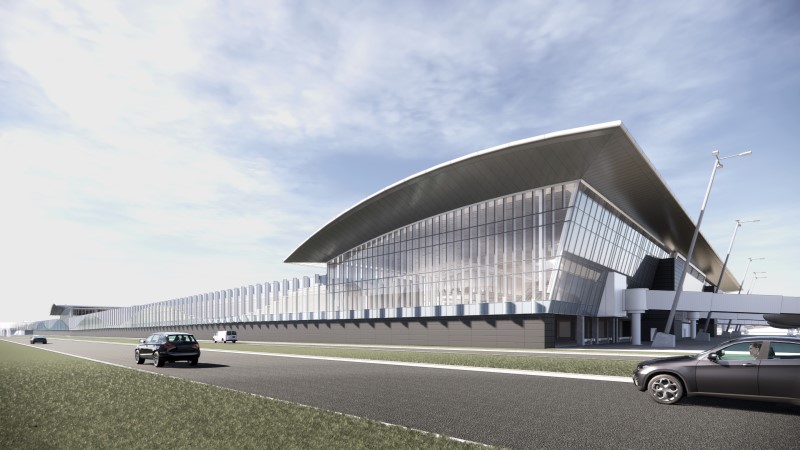 |
Status:
Construction start: May10, 2022
Description:
This project will continue expansion of Concourse A to the north for an additional 10 gates.
Duration:
6 years
Milestones:
Design: 2018 - 2021
Completion: Fall 2024
Cost:
$241 million
Funding Source:
North Carolina Airport Improvement Program state grant
General Airport Revenue Bonds (Passenger Facility Charge backed)
General Airport Revenue Bonds
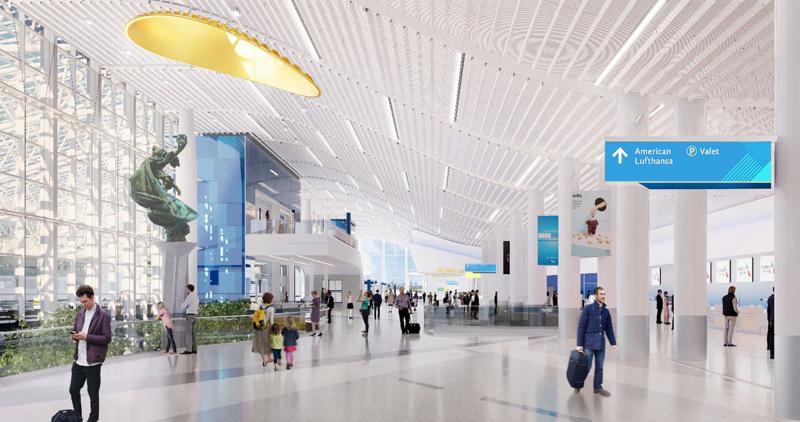 |
Terminal Lobby Expansion - Video
Terminal Lobby Expansion Fast Facts
Terminal Lobby Expansion Fast Facts February 2023
Status:
Construction Underway
Description:
The terminal lobby will be expanded to the north to create additional space for security lanes, ticketing and baggage claim, a basement level for offices and access to the subterranean walkways, an exterior canopy as well as increased circulation space in the lobby. The project also includes the construction of a Central Energy Plant that was completed in 2022.
This project will accommodate the rapid growth CLT has experienced in recent years that has put a strain on the terminal.
Duration:
60 months
Milestones:
Design: 2017 - 2019
Construction start: 2019
Completion: Fall 2025
Cost:
$608,000,000
Funding Source:
Combination of Passenger Facility Charge (PFC) Revenues, Customer Facility Charge (CFC) Revenues, General Airport Revenue Bonds (GARBS), and Airport Cash
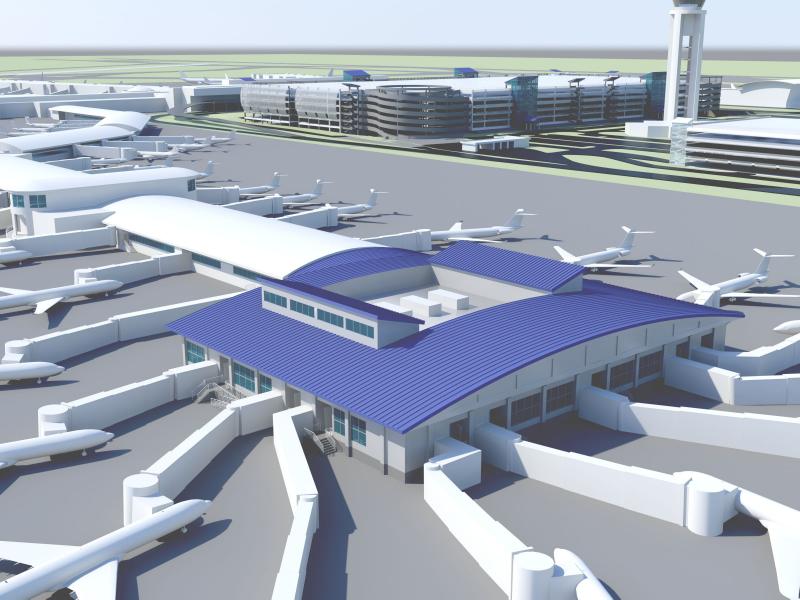 |
Status:
Construction underway
Description:
This expansion created 34,000 square feet of hold room, concessions space and support space on the north end of Concourse E. An additional 6,000 square feet of open ramp space was enclosed along the east wing of Concourse E at Gate E16 to accommodate passengers of hardstand aircraft.
This project shields passengers from the elements, decongests hold rooms and heightens security and safety with boarding bridge-equipped gates. This expansion also will enable larger regional aircraft to use the concourse due to the rising elevation on the north end and up-gauging of regional aircraft.
Duration:
26 months
Milestones:
Completion: February 2022
Cost:
$50,500,000
Funding Source:
General Airport Revenue Bonds and Passenger Facility Charge Revenues
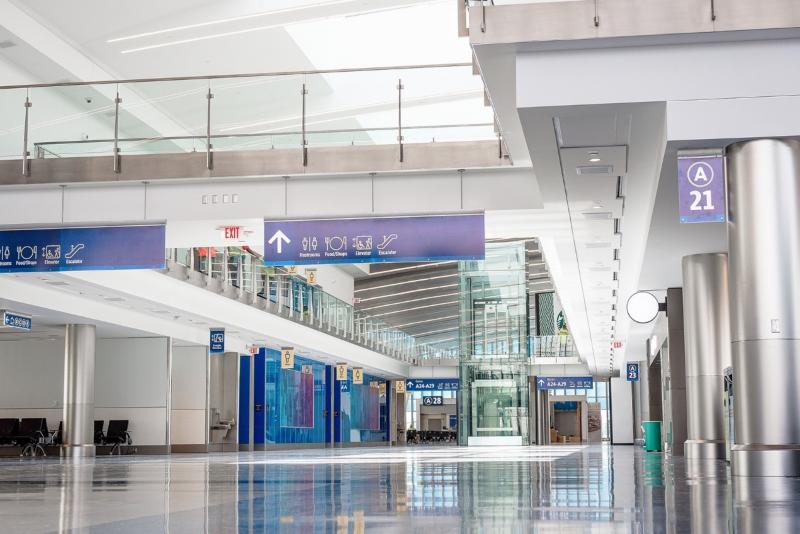 |
Concourse A Expansion - Phase I Fact Sheet
Status:
Complete
Description:
This project constructed nine gates north of Concourse A to accommodate expanding air service. The project included construction of the concrete ramp and taxi lanes to operate the new gates.
Duration:
24 months
Milestones:
Construction start: Spring 2016
Completion: Summer 2018
Cost:
$200,000,000
Funding Source:
General Airport Revenue Bonds and Passenger Facility Charge Revenues
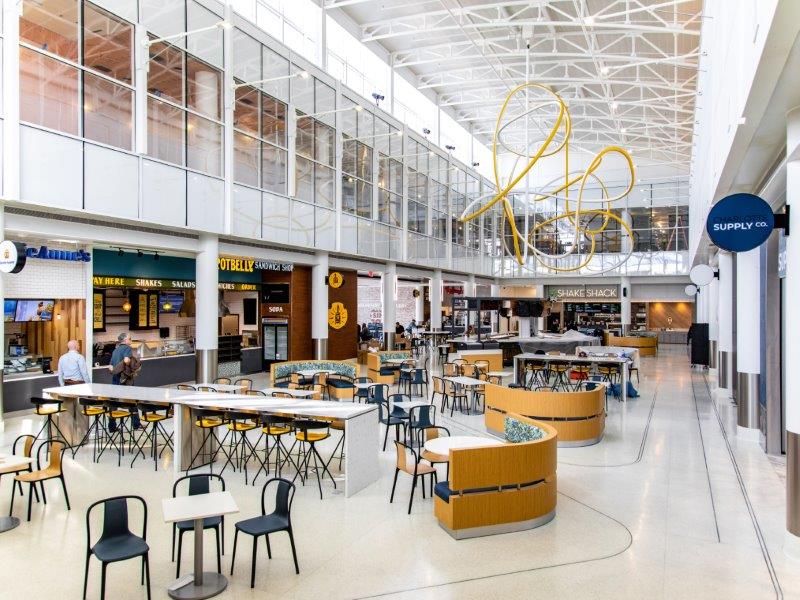 |
Status:
Complete
Description:
This project is a three-level addition of approximately 51,000 square feet at Concourses D and E. The addition provides an area for multiple concessions on the Departures/Ticketing level and doubles the current number of escalators and elevators.
This project also upgraded passenger circulation to Concourse E. The addition of three escalators, one service elevator and a widened stairway increased the traffic flow to the concourse. Other components of the expansion include a service dock area for Concourses D and E, a food court, restrooms, a second Mother's Room and an animal relief area. There is also 12,000 square feet of upper level space used by a third-party lounge.
Duration:
24 months
Milestones:
Construction start: Summer 2016
Completion: November 2019
Cost:
$39,000,000
Funding Source:
General Airport Revenue Bonds and Passenger Facility Charge Revenues
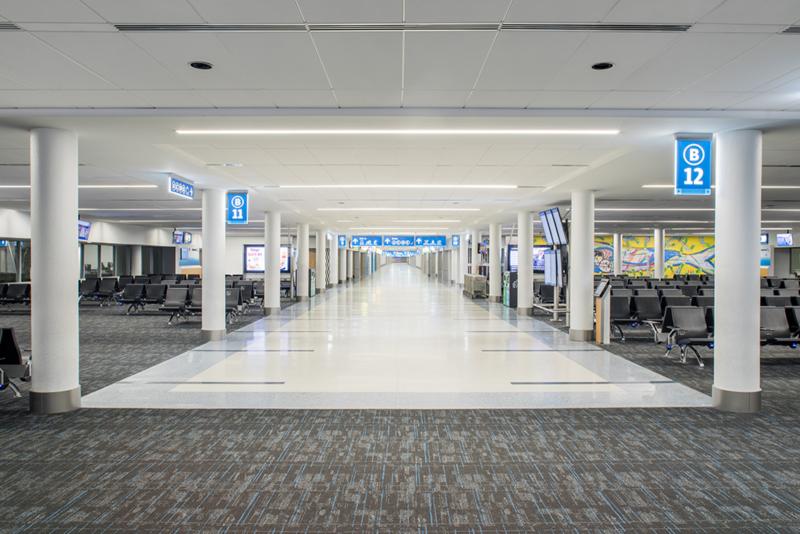 |
Status:
In progress
Description:
CLT’s terminal was built in 1982. This project brings new life to the four decade old building (as of 2023). Improvements include new gate seating with integrated power and USB charging, new flooring, wall finishes, new ceilings, a new public address system and improved LED lighting.
Work is complete on Concourses A, B, C and the Atrium and will soon move to Concourse D and E.
Duration:
60 months
Milestones:
Construction start: September 2017
Completion: 2025
Cost:
$188,000,000
Funding Source:
General Airport Revenue Bonds and Passenger Facility Charge Revenues
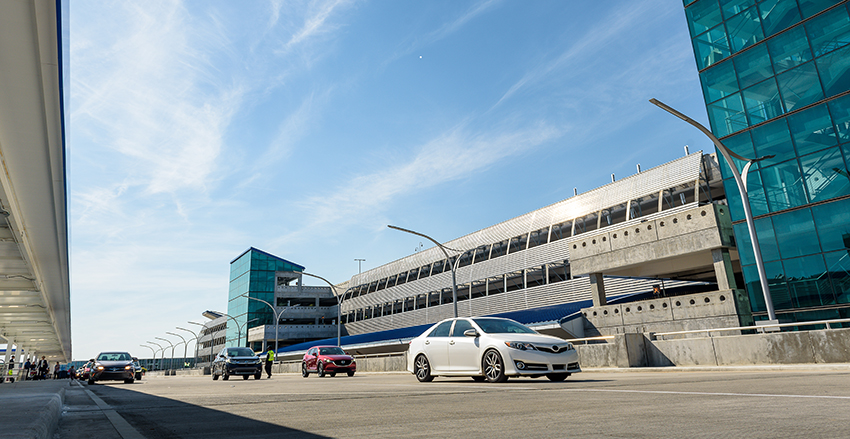 |
Elevated Roadway and Terminal Curb Front Fact Sheet
Elevated Roadway - Traffic shift video
Status:
Complete
Description:
The Airport has experienced tremendous growth, which has put a strain on the existing roadway system in front of the terminal. Construction of the hourly parking deck now provided room to widen the roadway in front of the terminal.
Additional commercial and passenger vehicle lanes were constructed to assist those picking up and dropping off passengers. Traffic flow has been reconfigured on each level; commercial vehicles have moved to the three inside lanes and personal vehicles to the five outside lanes. A total of 16 lanes now accommodate traffic.
Three new upper lanes near the terminal will welcome drivers once the Terminal Lobby Expansion project is complete.
This project included the construction of pedestrian tunnels and will moved the roadway further north to accommodate the future Terminal Lobby Expansion.
Duration:
36 months
Milestones:
Construction start: Winter 2015
Completion: 2019
Cost:
$50,000,000
Funding Source:
Passenger Facility Charge Revenues
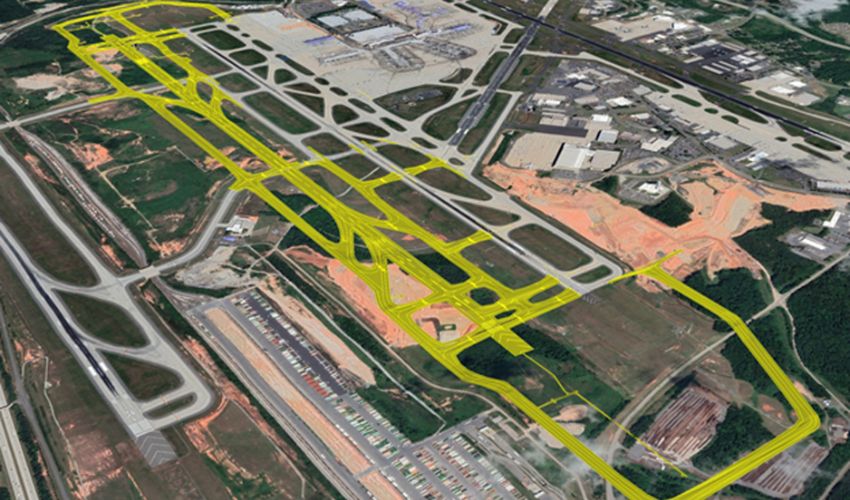 |
Fourth Parallel Runway Fact Sheet
Status:
Preliminary design underway
Description:
Identified in the Airport’s 2016 Master Plan Update, the Fourth Parallel Runway program was identified to address runway capacity to meet future demand at acceptable levels of runway delay. The program includes the design and construction of a new 10,000-foot long by 150 feet wide parallel runway, capable of serving Aircraft Approach Category D and Airplane Design Group V aircraft (D-V), 1,100 feet to the west of Runway 18C/36C, including North and South End-Around Taxiways. The construction of the South End-Around Taxiway will require a relocation of one mile of West Boulevard. With the expansion and reconfiguration of the airfield, an additional Aircraft Rescue and Fire Fighting facility is needed to support airfield emergency response times.
Duration:
8 years
Milestones:
Environmental Assessment: 2019 - 2022
Design: 2022 - 2025
Groundbreaking: June 2023
Construction starts: 2023
Completion: 2027
Cost:
$1,006,000,000
Funding Source:
Future General Airport Revenue Bonds (GARBS), Passenger Facility Charge (PFC) Revenue and federal Airport Improvement Program (AIP) Grants
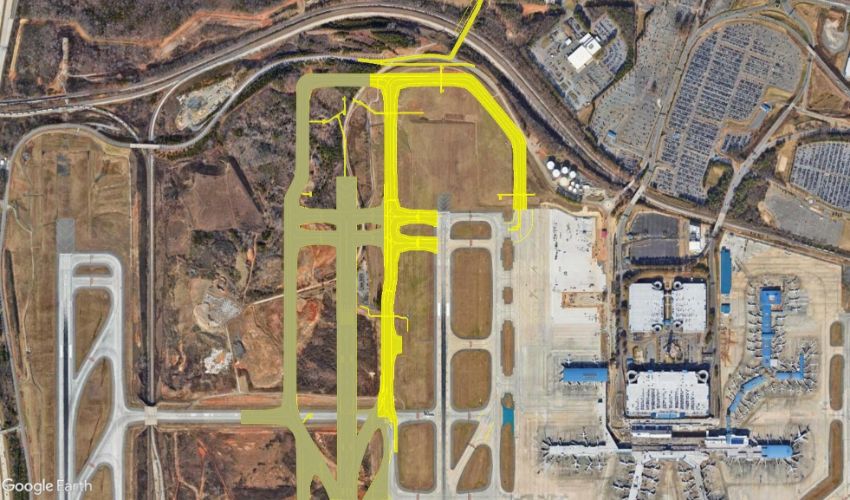 |
Status:
Construction Underway
Description:
The first phase of the North End-Around Taxiway (NEAT) and associated relocations program will design and construct an end-around taxiway north of Runway 18C/36C. The new taxiway will provide connectivity for arriving aircraft between the western runway and the terminal ramp. This connectivity will reduce the number of aircraft crossings on Runway 18C/36C, will enhance safety of the airfield and will provide for additional queuing capabilities for traffic utilizing Runway 18C/36C.
Several enabling projects are included in this program such as the relocation of the Airport Overlook, the relocation of a one-mile segment of Old Dowd Road, and the construction of a new private access drive adjacent to the Airport’s Long Term 1 parking lot.
During Phase II of the NEAT program, the Runway 18C/36C threshold will be displaced by 1,235 feet. This displacement is necessary to accommodate the future Medium Intensity Approach Lighting (MALSR) System and to provide the necessary Aircraft Design Group V Taxiway Object Free Area. Due to the displacement, it will be necessary to construct a new highspeed taxiway on the southern end of Runway 18C/36C, the new highspeed taxiway will allow arriving aircraft to exit the runway environment in an expedited and efficient manner.
Phase II implementation to be determined at a later date.
Duration:
5 years
Milestones:
Phase I
Design: complete
Construction:
Start: April 2021
Completion: December 2024 - NEAT
January 2025 - enabling projects
Cost:
$253,139,000
Funding Source:
Passenger Facility Charge (PFC) bonds and federal grant funding.
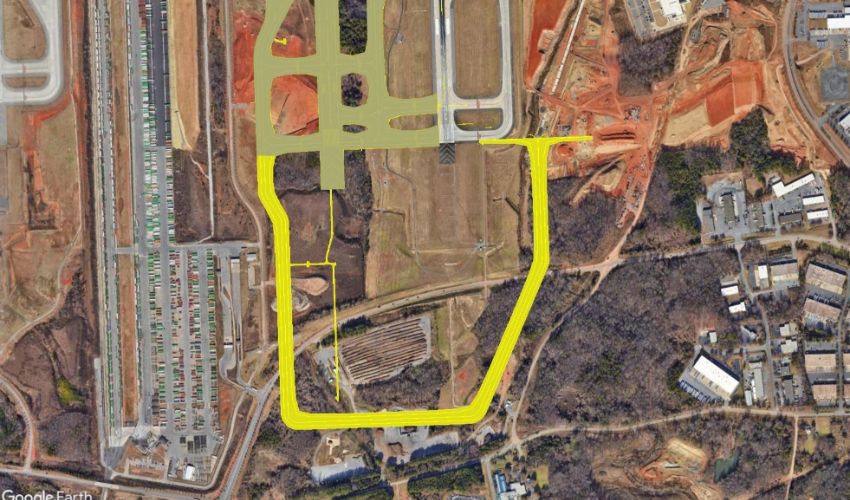 |
Status:
Design underway
Description:
The South End-Around Taxiway project is one of four projects that comprise the Fourth Parallel Runway Program. The new taxiway will provide connectivity for arriving and departing aircraft between the western runways and the terminal ramp and will tie into the Taxiway F extension being constructed under a separate program, this connectivity will reduce the number of aircraft crossings on Runway 18C/36C as well as the new Fourth Parallel Runway.
By eliminating aircraft crossings of the two runways, the new taxiway will provide for the reduction of incurred delay both locally at CLT and in the National Airspace System, will provide for a reduction in jet fuel consumed by aircraft operators, will reduce aviation related emissions due to delay savings, and will contribute to significant cost savings for both aircraft operators and passengers.
Duration:
4 years
Milestones:
Design: May 2023 – June 2024
Construction starts: December 2024
Completion: April 2027
Cost:
Included in Fourth Parallel Runway cost
Funding Source:
Future General Airport Revenue Bonds (GARBS), Passenger Facility Charge (PFC) revenue and federal Airport Improvement Program (AIP) Grants
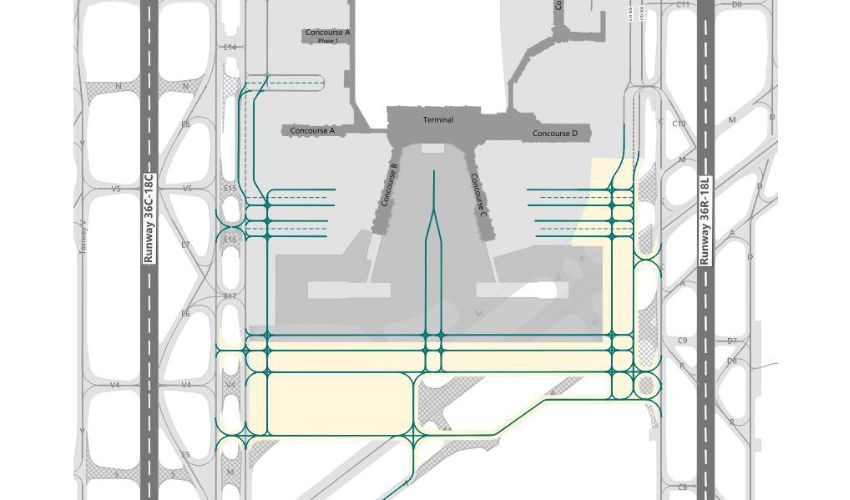 |
Status:
Initiating Preliminary Design
Description:
Part of the Airport’s 2016 Master Plan Update, the South Ramp Expansion was identified to address terminal ramp and gate capacity needs and to reduce congestion and provide operational efficiencies. The program will allow CLT to accommodate future airline passenger demand and provide the needed capacity and maintain acceptable levels of delay.
The program will ultimately provide for the design and construction of the required pavement to provide full dual Aircraft Design Group III & V taxi lanes south of existing Concourses B and Concourse C, will reconfigure existing airfield pavement to accommodate the expanded terminal ramp, and provide the required ramp pavement to accommodate the future Concourse B & C Expansions.
During Phase I of the South Ramp Expansion Program, the terminal ramp south of Concourse C will be expanded to the south and east, thereby eliminating one of the last major congestion points on the terminal ramp. The reconfigured pavement will allow bidirectional flow of aircraft during periods of high traffic with minimal delays. Phase I will also provide for two enabling projects which will relocate the Airport Surveillance Radar and the Center Lighting Vault to more permanent sites away from the congested terminal ramp and allow Phase II to commence.
During Phase II of the South Ramp Expansion Program, the program will expand the terminal ramp south of Concourse B, providing additional aircraft queuing capacity and additional taxiing capacity needed to leverage the additional airfield efficiency and delay savings resulting from the Fourth Parallel Runway Program.
Duration:
7 years
Milestones:
Phase I Design: September 2023 – August 2025
Phase I Construction: September 2025 – September 2028
Phase II Design: April 2026 – March 2027
Phase II Construction: October 2028 – March 2030
Cost:
$405,000,000
Funding Source:
Future General Airport Revenue Bonds (GARBS) and federal Airport Improvement Program (AIP) Grants
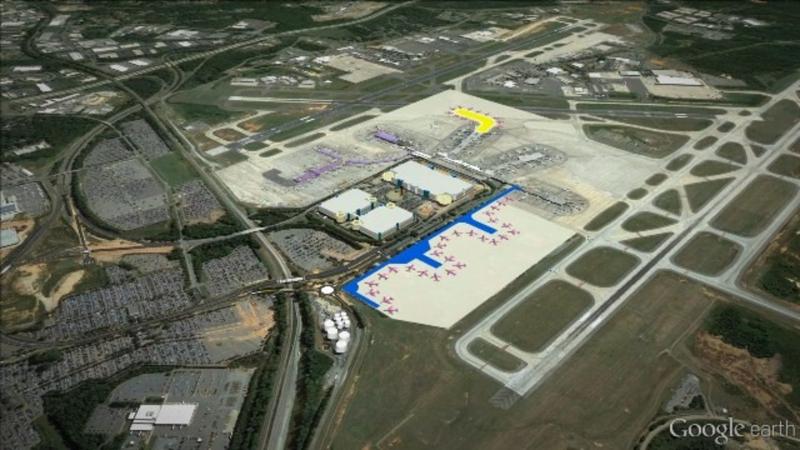 |
Status:
Planned
Description:
This project plans for the design and construction of 10-12 additional gates on Concourse C.
Duration:
TBD
Milestones:
TBD
Cost:
$463,000,000
Funding Source:
Future Airport Financing
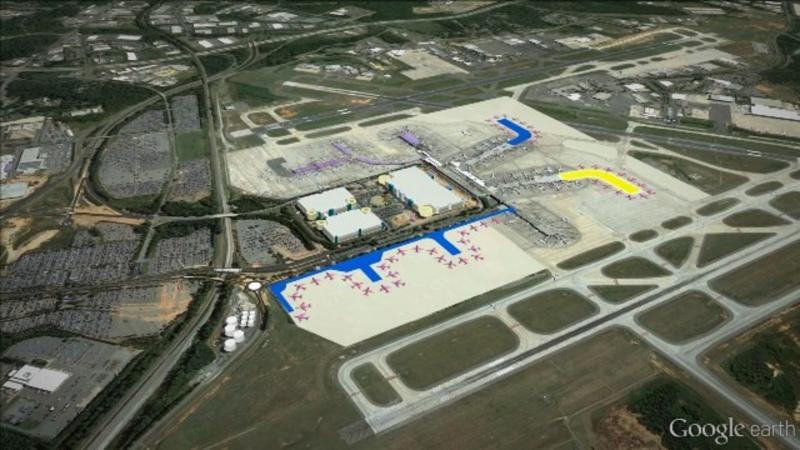 |
Status:
Planned
Description:
This project will provide for design and construction of an additional 8-10 gates on Concourse B.
Duration:
TBD
Milestones:
Design: TBD
Cost:
$463,000,000
Funding Source:
Future Airport Financing
Air Traffic Control Tower
The U.S. Department of Transportation’s Federal Aviation Administration in April 2022 dedicated and commissioned a new air traffic control tower at Charlotte Douglas International Airport.
The 370-foot-tall air traffic control tower has an 850-square-foot tower cab that provides air traffic controllers a bird’s-eye view of the airfield. At the base, a 42,000-square-foot building houses an expanded terminal radar approach control (TRACON) that handles flights departing and arriving in the Charlotte airspace. Both are designed to accommodate current and future operations.
Learn about our completed development plan: CLT 2015